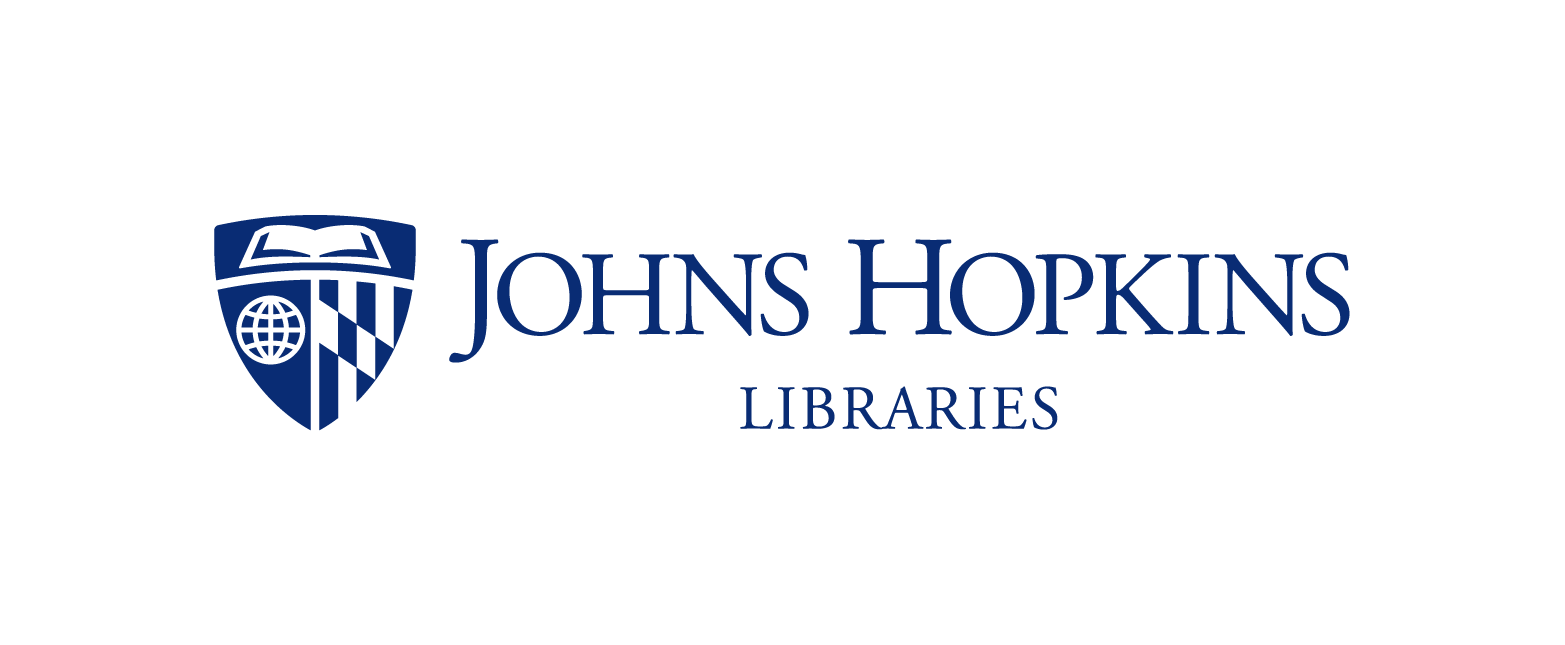Astronomical Observatory (proposed), 1928
Scope and Contents
Blueprints, renderings, floorplans, and other architectural records documenting Johns Hopkins University building and campus design projects, 1850-1967. The renderings are elaborate illustrations of proposed buildings created by the architects.
Dates
- Creation: 1928
Conditions Governing Access
This collection is housed off-site and requires 48-hours' notice for retrieval. Contact Special Collections for more information.
Extent
From the Collection: 3.86 Cubic Feet (Approximately 300 items)
Language of Materials
From the Collection: English
Repository Details
Part of the Special Collections Repository
The Sheridan Libraries
Special Collections
3400 N Charles St
Baltimore MD 21218 USA
specialcollections@lists.jhu.edu
